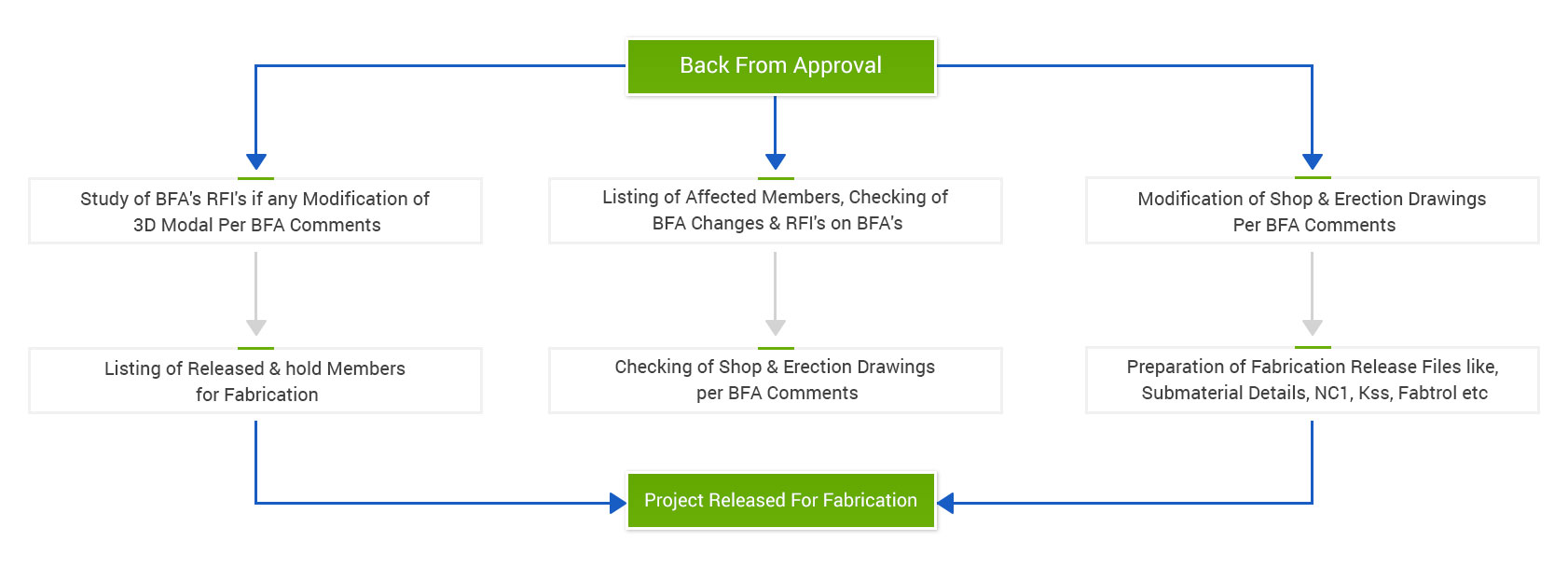Structural Steel Drafting & Detailing
Structural Steel detailing is used to create detailed drawings, designs, plans and other necessary reports for Steel erectors and fabricators. Different varieties of Steel members like columns, beams, trusses, Steel handrails, braces, stairs and metal decking. Professional Steel detailers evaluate details for each Steel member and provide complete detailed drawings that include fabrication drawings and shop drawings to fabricators. This must be done with maximum accuracy as building stability is depends on Steel detailing. A small error can cause big disaster.
We are working as per AISC, OSHA Standards and codes for structural Steel Detailing.
This technique is used in various types of structures like Residential, Commercial, Institutional and Industrial. Anything big that need structural Steel that also need structural Steel detailing. So it is widely used in mega structures like bridges, sky scrapers and tunnels. Basic structural Steel detailing services that includes the following terms described as below:
We deliver seamless services that include:
3D Modeling using software likes SDS/2.
Deck layout and deck listing
CNC, DXF and DSTV files
Advanced Bill of Materials (ABM)
BIM files like 3D Dwg, IFC, VRML etc.
Field Bolt and Shop Bolt Reports
Drawing formats PDF, DWG/DXF, TIFF
Joist Listing
2D Erection drawings likes AB plan, Framing Plans, Sections, Elevations etc.
2D Shop drawings likes beam, columns, bracing, ladders, stairs, Rails etc.
We are providing connection design calculations


